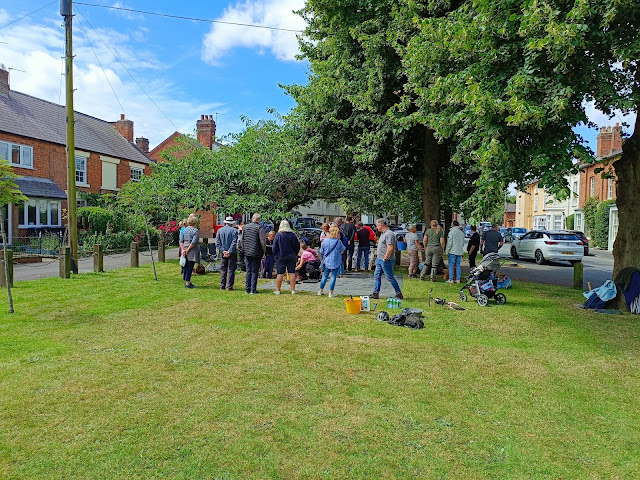In the month since we started our latest project we've made excellent progress and uncovered many interesting features although we've barely scratched the surface, metaphorically speaking!
The many wall foundations and surfaces we've discovered so far demonstrate how the structure of the public house part of the building has changed over the course of its 300 year history.
At the front, and extending outside the walls, we found the cellar entrance:
The east wall has been rebuilt some time after 1860 to incorporate a bay window (probably!):
Below the level of a partially intact brick floor we found a cobbled surface which we have yet to investigate:
Beside the front entrance porch we found a brick path which also ran around the side of the pub:
Amongst demolition material on the site we found many pieces of a horse harness with various straps, buckles and pivots attached (the piece at the bottom is about 120mm wide). It appears to be a 'skidding harness' used for pulling along logs and so forth:
We found a path on the opposite side of the pub to that mentioned above. This matches perfectly with an estate plan drawn up in 1871.
We have yet to break ground over the rear of the property, an area which we know saw considerable alteration during the 19th century. No doubt the building, adaptation and demolition of the kitchen, brewhouse, wash-house and other areas will take much untangling!
We'll be using photogrammetry where appropriate as an aid to recording. Even a casual test without scales or proper cleaning of the archaeology shows extremely encouraging results:
Click the image above or visit this link to view the original in 3D.

























